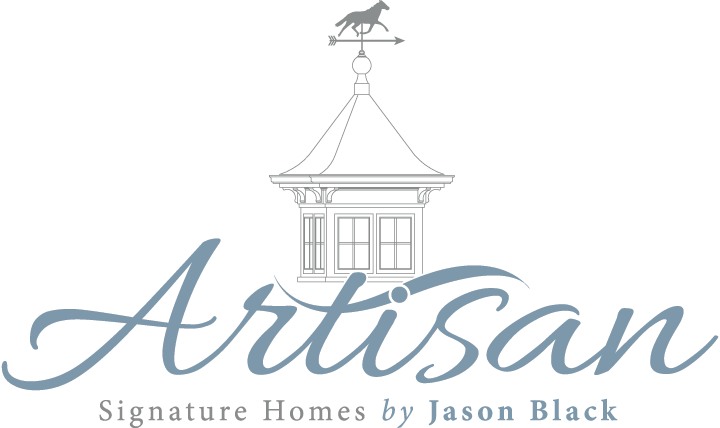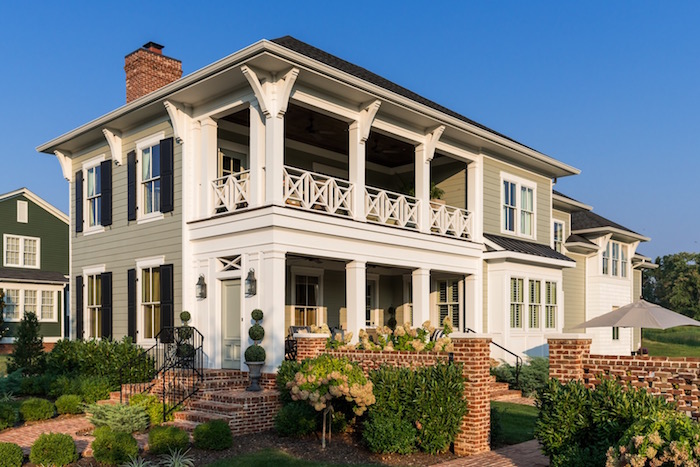
02 May Model Home At 9204 Norton Commons Blvd Now For Sale
Greg: Welcome to this edition of the Louisville Custom Home Builder Podcast series brought to you by Louisville’s leading luxury construction team, Artisan Signature Homes. I’m Greg, your host, and for today’s episode, we are joined by Louisville’s best known and most accomplished custom and luxury home builder, Jason Black. Jason, as always, good to see you.
Jason: Good morning, Greg. It’s a great morning, and happy to have you back again this week.
Greg: Thank you, sir, so you say, happy to have me back, I actually got a question or two over the past week or couple weeks: Where are we? Where do we record our podcast, and I thought you’re the perfect person to talk about where we actually are.
Jason: It’s a glamorous Hollywood studio in downtown Los Angeles.
Greg: And we’re done, that’s the end of the podcast, thank you very much.
Jason: We are actually broadcasting from Norton Commons. I have a model home, the address is 9204 Norton Commons Boulevard, and the house is actually listed for sale with Norton Commons Realty. The sale price is $999,000, so it’s a pretty fancy house, has a lot of features, so maybe we can hit on some of those. Maybe I’ll backtrack a little bit, since you put me on the spot about the house, I may give you a little history on the house, and the style, and how it got there.
Greg: Absolutely, because one of the previous episodes, we talked about style so it’ll be interesting to see where the inspiration came for this particular house.
Jason: Yeah, so being a part of the Southern Living Custom Builder Program, I’ve had the opportunity to travel to many places, and one place that I’d never been before was Charleston, South Carolina. Gosh, probably eight or nine years ago, we had a conference in Charleston and spent about a week there and filled up probably two or three disks full of images of houses in Charleston. There’s a particular style that caught my eye, and it was called the single style house, so basically, the house is meant to be one room wide.
Back in Charleston, in the old days, they didn’t have heating and air, and had long side porches on one side and they would just open the windows up and you would rely on the draft or the breeze to keep you cool. The house is … it’s relatively narrow, and it has a long side porch on it. Basically, the front door enters on the side porch. It’s kind of intriguing and mysterious from the street. People liked it in Charleston, there’s a couple different reasons. Some people said that they taxed the houses based on how wide they were, so people would only build them one room wide.
Greg: Well, that’s interesting.
Jason: Others said that a gentlemen couldn’t take their sport coat and tie off on the porches, so they put on this false porch and would close the door and could sit outside and relax with a little more laid back attire on. Either one of those, take it, it makes for a good story, anyway.
Greg: It also makes for a really nice porch. I remember the first time I came here, I was intrigued, that’s a good word, by that front door, which is actually the porch door, and then you have this wonderful little patio right there. I’ll probably take a picture of it, if you don’t mind, and include it.
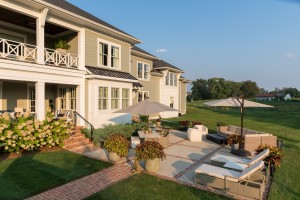 Jason: Yeah, so you enter on … we’ve done a nice job. It’s a bricked patio, or it’s a brick covered porch, it’s got a nice bead-board ceiling, it’s got distributed audio with some speakers, we’ve got it pre-wired for a security camera, and have some fans out there, so it’s a great, cool spot to be. The really neat thing about this house is the big front porch, or side porch, as you call it, is also doubled above it, so off the master bedroom, you have a very private … I call it a sleeping porch. The only access to it is through the master bedroom, so if you’re winding down in the evenings, you can sit out and enjoy the sunset, so it works pretty well.
Jason: Yeah, so you enter on … we’ve done a nice job. It’s a bricked patio, or it’s a brick covered porch, it’s got a nice bead-board ceiling, it’s got distributed audio with some speakers, we’ve got it pre-wired for a security camera, and have some fans out there, so it’s a great, cool spot to be. The really neat thing about this house is the big front porch, or side porch, as you call it, is also doubled above it, so off the master bedroom, you have a very private … I call it a sleeping porch. The only access to it is through the master bedroom, so if you’re winding down in the evenings, you can sit out and enjoy the sunset, so it works pretty well.
Greg: That sounds pretty intriguing, I’ve always liked the idea of a sleeping porch, and I think it’s probably not used enough.
Jason: Yeah, no doubt. The outside space is very key with this house. It sits on one of the largest lots in Norton Commons. We have a beautiful side yard, we’ve put in a beautiful, bricked, pavered patio with some concrete accents, and it’s secluded behind a brick wall. You could do some serious entertaining in this house. It’s about 5,000, a little over 5,000 square feet, finished living space or heated and cooled, as the Realtor lingo is these days.
The entrance, I’ll have to dig back through my files, but I took a picture of a house that was on Broad Street in downtown Charleston that had a … I think it’s called a welcoming arm staircase, so you actually come up, and you have two sets of staircases. You can go to the left and go around one side, or you can go to the right and go the other. Maybe I’ve taken too many carriage rides in downtown Charleston, but-
Greg: No such thing.
Jason: Supposedly, the reason for having that is, the gentlemen would walk up one side and the ladies would walk up the other. So, who knows.
Greg: Wow, I’m hearing some stories here, I like the history of Charleston tied into the house. It really does make a difference when you look at a house, when you hear the historical aspect of each feature of the home.
Jason: I always say that anybody can build a house, but let’s build something with a little bit of character and maybe a little story behind it, so a good conversation piece. We did some nice wrought iron work on the front, and again, I was very inspired by the house on Broad Street, so I’ll see if we can share that with you. Again, we’ve got some nice brick steps, brick patio area, nice landscaping, so it’s very charming, the house has great curb appeal, there’s some nice shutters on the outside.
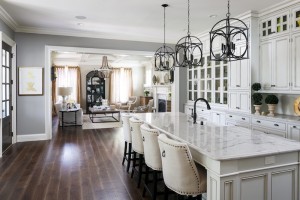 Once you come inside, it’s really a … We’ve modernized the floor-plan, so we have a great, big, open kitchen with … it’s kind of a chef’s dream. There’s tons of cabinetry, there’s a little bit of display space for cookbooks, and knick-knacks and whatnot. Opens up … we’ve got a large great room with one of our signature coffered ceilings.
Once you come inside, it’s really a … We’ve modernized the floor-plan, so we have a great, big, open kitchen with … it’s kind of a chef’s dream. There’s tons of cabinetry, there’s a little bit of display space for cookbooks, and knick-knacks and whatnot. Opens up … we’ve got a large great room with one of our signature coffered ceilings.
Because this is a model home, you get some additional features with it. We already have some plantation shutters included in the house, as well as we’ve got some nice drapery in the great room, and then the dining room is all attached. That’s one of the key elements when we’re designing our new homes these days. We like to have that connection between the kitchen, great room, and dining, and this house really embodies what we’re going for these days, and really what our buyers are after.
Greg: You know what’s interesting for me, we do this week after week, and we talk about different aspects of a home, you keep hitting on one aspect that’s important to you, or one characteristic, and as I look around the house, or I walk around before we’re recording, or afterwards, I can see these clearer now that you’ve talked about them. I may not have recognized it before, but there’s wainscoting here, the trim level, you were talking about the kitchen, and just the amount of storage, all the things that you think about putting into a house that a lot of people just walk through quickly without thinking about how much you’ve thought about it, becomes much more apparent if you listen to some of these podcast episodes or get a chance to talk to you about all the different aspects that go into a house.
Jason: A lot of people think, where do you buy your house plans, do you just buy them off a plan website? Of the couple hundred houses I’ve built, I’ve never … I can’t say never, but the vast majority are custom design plans that … We’ve put a lot of thought into it, and we design them, and I think there’s a reason our houses continue to sell well for us, and then for our home owners on resale is because we take into account all those things, and we make them very livable. We build some pretty grand houses, we build some very … some 2,000 square foot houses, but from all those in-between, they all live and flow well, and they’re always very well appointed.
Greg: You mentioned this house is actually pretty large, larger than it appears from the street. Can you run us through the house real quickly, just so the listener can get an idea of where we are, and then-
Jason: Yeah, the first floor, we talked a little bit about that, it also has a nice walk-in pantry, we’ve got some custom … The house was part of the Bellarmine Show House Designer Tour, so as part of that, we had some nice, custom pantry shelves added. We have a first floor resource room, or a pocket office that the mom or dad of the house can kind of be Grand Central Station. Kids can do their homework in it, it’s got a nice chalkboard area, some storage, a spot for a computer. It’s got a little back door that takes you out to the … or side door, it takes you out to the side yard, so if you have a dog. This house actually has set up, if you wanted to put a … you could put almost a full-sized pool in the side yard, and have your own oasis back there, so to speak.
Greg: There aren’t many lots in Norton Commons that can accommodate that kind of pool, are there?
Jason: Not at all, not at all. We picked this lot back in, gosh, probably 2010 or 11, I actually designed and built the home when I was with Stonecroft Homes, so it served as our model there, and now with Artisan, it serves as our model. It’s been good, but we’ve decided to go ahead and put it up for sale and try something different. Anyway, that kind of wraps up the first floor.
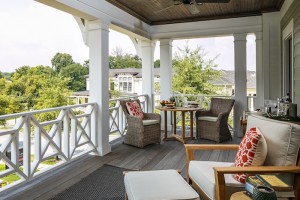 On the second floor of the main house, we have the master suite, which is really a nice … we’ve got a paneled, wainscoted hallway, and the master is kind of secluded from the rest of the house. We’ve taken the master bath and master closet and put that as a buffer between the laundry and the other two bedrooms. Both those bedrooms, guest bedrooms, are nice sized, they all have very intricate ceilings, we’ve got a couple tray ceilings, we’ve got a tray ceiling with some curved trim-work on it. We’ve got a paneled feature wall in one of the bedrooms. It’s kind of a showcase of trim-work and ideas that we could do, if somebody’s going to choose to build with Artisan, I can take them, show them all of the different trim options, and they can pick and choose what they like.
On the second floor of the main house, we have the master suite, which is really a nice … we’ve got a paneled, wainscoted hallway, and the master is kind of secluded from the rest of the house. We’ve taken the master bath and master closet and put that as a buffer between the laundry and the other two bedrooms. Both those bedrooms, guest bedrooms, are nice sized, they all have very intricate ceilings, we’ve got a couple tray ceilings, we’ve got a tray ceiling with some curved trim-work on it. We’ve got a paneled feature wall in one of the bedrooms. It’s kind of a showcase of trim-work and ideas that we could do, if somebody’s going to choose to build with Artisan, I can take them, show them all of the different trim options, and they can pick and choose what they like.
One of my favorite features of the house is actually the master bath. It’s got some Carrara marble tile, Carrara marble counter tops, but it’s got a nice, big soaking tub that has a large picture window that looks out over the sleeping porch. It’s a great place to wind down. It has a herringbone accent wall behind it, out of the same Carrara . Again, we’ve got the custom closet system that actually has lighted closet rods, and some hidden storage. It’s a pretty sweet little setup, up there.
Greg: You know what? I actually haven’t been in the master bedroom, so maybe after we record this, I’m going to run up and take a look at some of these things you’re talking about.
Jason: Yeah, so it’s pretty cool. That wraps up the main floor, the second floor. We also have a finished basement, or finished lower level with ten foot ceilings. We wanted to maximize the ceiling height down there. We did a really cool custom bar that has a whiskey or bourbon barrel front sink for the wet-bar, and there’s some reclaimed brick on the walls, there’s a herringbone tile floor that’s meant to look like hardwood. All that is kind of hidden behind a streetscape, so to speak. It was meant to look like an old town, where you had a couple different store fronts, and the bar is kind of recessed back there. It looks out unto, we’ve got another long display brick wall that has a recessed TV screen, that’s about 110 inches. A lot of good entertainment can be had down there. Tucked into the corner, we’ve got another bathroom, bedroom, with egress. That would be your fourth bedroom.
Then, I think one of the coolest features of this house is, there’s an attached carriage house. There’s an oversized two car garage for the main house, and then there’s a separate third car garage, with its own private entry to the carriage house. As part of that carriage house, it is over top of the oversized two car garage, and third car garage, so it’s a pretty good space. There’s a separate bedroom, a full bath with tub and shower, there’s a laundry room, it’s got its own zone for heating and cooling. There’s a full kitchenette/bar area, and then there’s a large family room. If somebody really wanted to take advantage of this property, they can live in the main house, and they could rent out the carriage house for $1000, $1200 bucks a month to help offset the mortgage. Some people have talked about having their high-school or college age kids come in and stay there, or even an in-law could really live independently, and not be a bother, but could live their own separate life from the main house. We really tried to think of everything when we designed this home.
Greg: You just answered all the questions, I was curious how the space was going to be used back there, the carriage house, if that was for in-laws, or a rental opportunity. I guess there’s nothing in Norton Commons that says you can’t have income producing property on your-
Jason: No, it’s actually encouraged. They really like the mixed use of spaces, and it just gives people options. We had a photographer we talked to that wanted to use it as her photography studio. That was back when we didn’t have it for sale. You name it, you could find a good use for that space up there.
Greg: That sounds awesome. Right after we sign off here, I’m going to run around and take some pictures, and check it out in a little bit more detail. For anyone who’s listening, where’s the house, and how can they find it?
Jason: Again, it’s listed on the MLS, just search for 9204 Norton Commons Boulevard. You can always reach me on my cellphone, at area code (502) 551-3004, or you can email me at jason@artisansignaturehomes.com.
Greg: Sounds great. I look forward to coming back next week, but it sounds like pretty soon we’re going to have to find a new podcast studio.
Jason: I think after the listeners hear about this beautiful house, I feel a sold sign in the near future, so we’ll work on that new location.
Greg: Sounds perfect. All right, talk to you next week.
Jason: Thanks, Greg.


